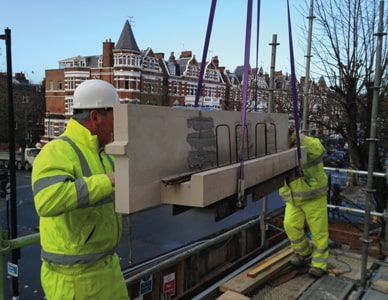Procter Cast Stone Technical Drawings
These technical drawings have been prepared by Procter Cast Stone and do not necessarily conform to standard FastrackCAD drawing and layering conventions.
"*" indicates required fields
| Keystones |
| AutoCAD Drawing | PDF Quick View |
|---|---|
| Keystone 1 DXF | Keystone 1 PDF |
| Keystone 2 DXF | Keystone 2 PDF |
| Keystone 3 DXF | Keystone 3 PDF |
| Keystone 4 DXF | Keystone 4 PDF |
| Plinth Course DXF | Plinth Course PDF |
| Pier Caps |
| Porticos |
| Spheres |
| Cills |
| AutoCAD Drawing | PDF Quick View |
|---|---|
| Cills - Type 1 DXF | Cills - Type 1 PDF |
| Cills - Type 2 DXF | Cills - Type 2 PDF |
| Cills - Type 3 DXF | Cills - Type 3 PDF |
| Cills - Type 4 DXF | Cills - Type 4 PDF |
| Columns |
| Bay Cills |
| AutoCAD Drawing | PDF Quick View |
|---|---|
| Bay Cills - Non-Standard Profile DXF | Bay Cills - Non-Standard Profile PDF |
| Bay Cills - Standard Profile DXF | Bay Cills - Standard Profile PDF |
| Copings |
| Door & Window Surrounds |
| Canopies |
| AutoCAD Drawing | PDF Quick View |
|---|---|
| Standard Canopy DXF | Standard Canopy PDF |
| Heads |
| AutoCAD Drawing | PDF Quick View |
|---|---|
| Heads - Type 1 DXF | Heads - Type 1 PDF |
| Heads - Type 2 DXF | Heads - Type 2 PDF |
| Heads - Type 3 DXF | Heads - Type 3 PDF |
| Heads - Type 4 DXF | Heads - Type 4 PDF |
| String Courses |



