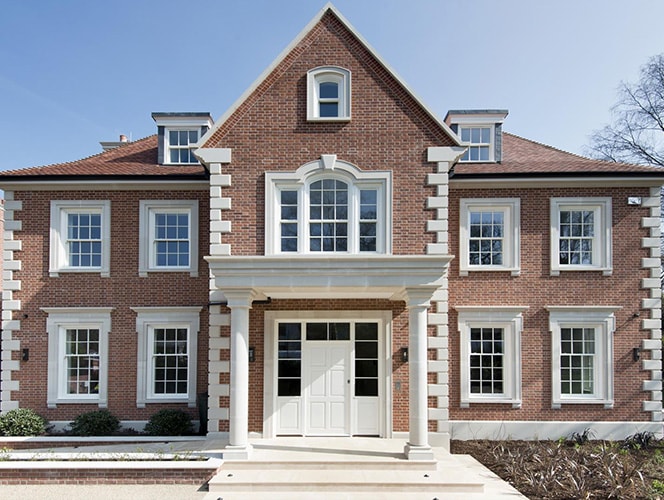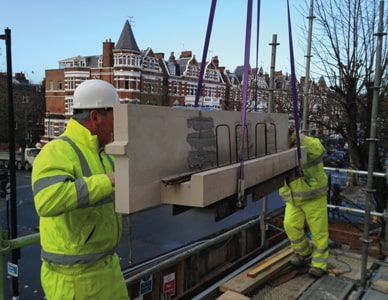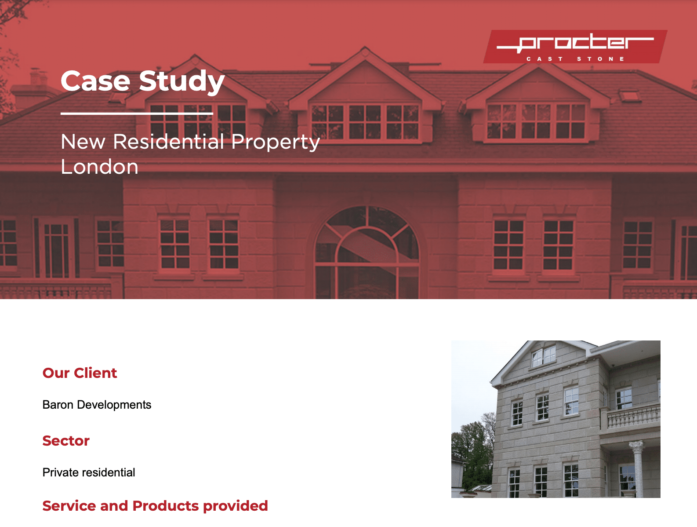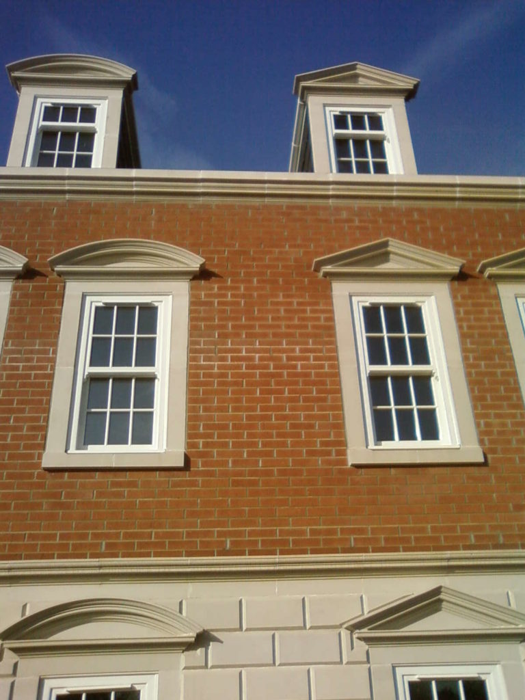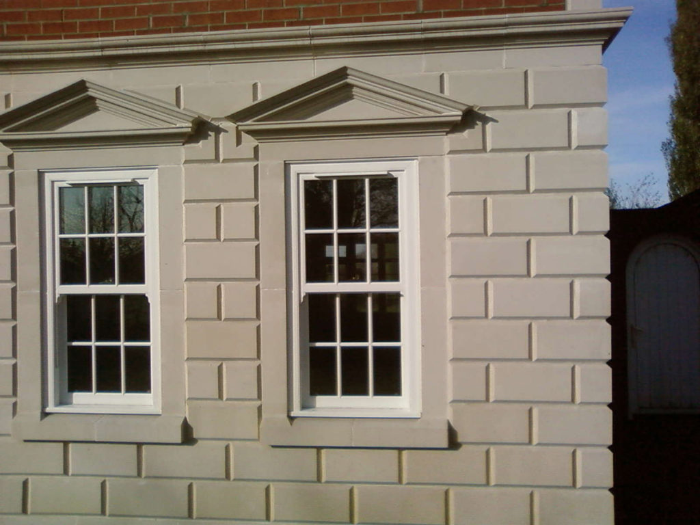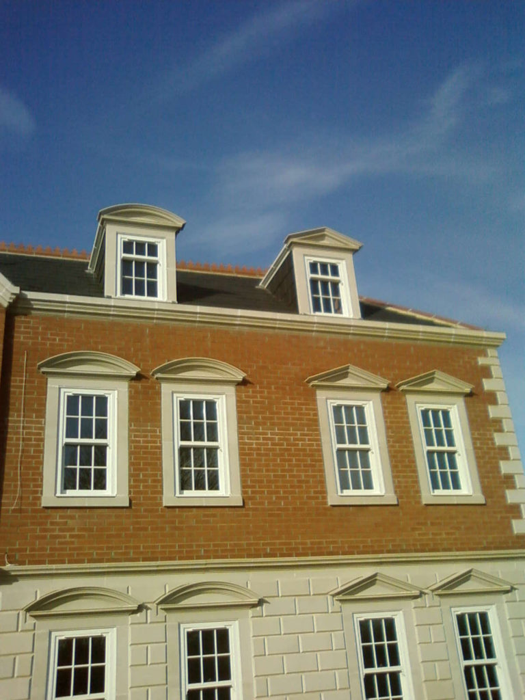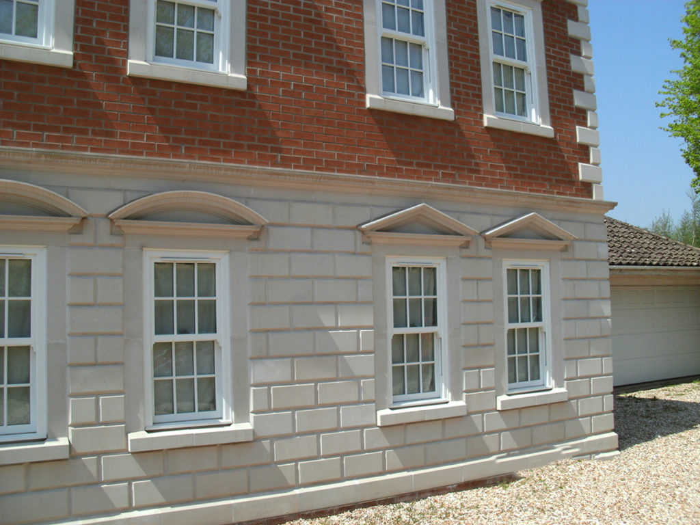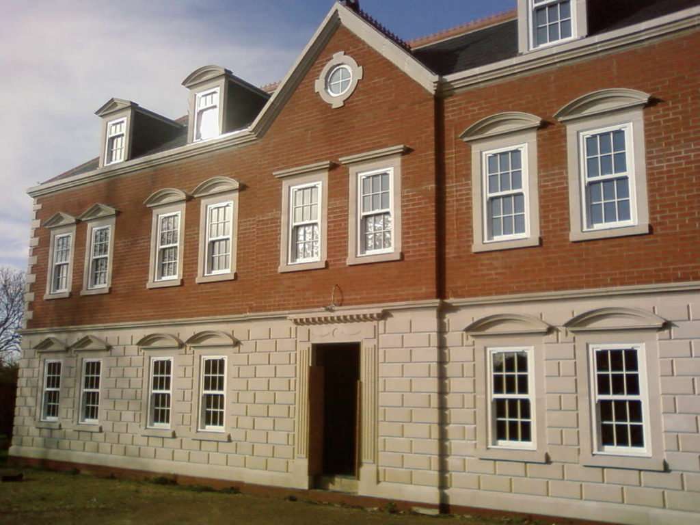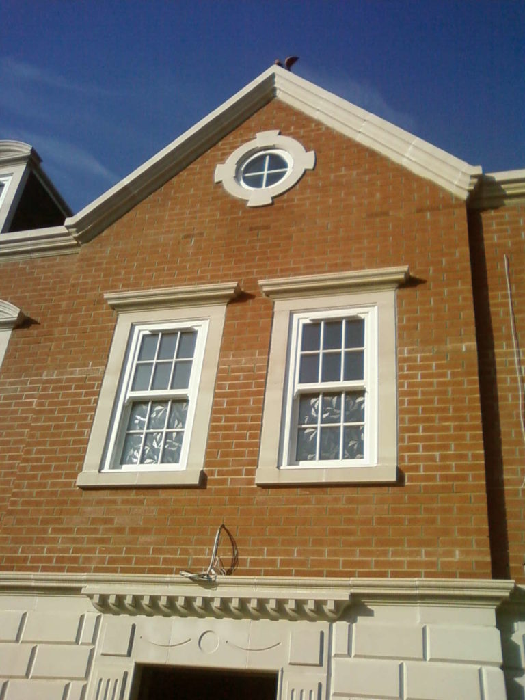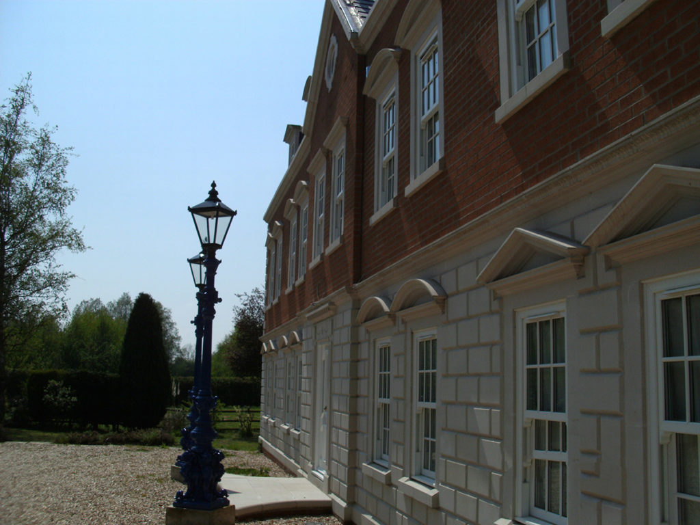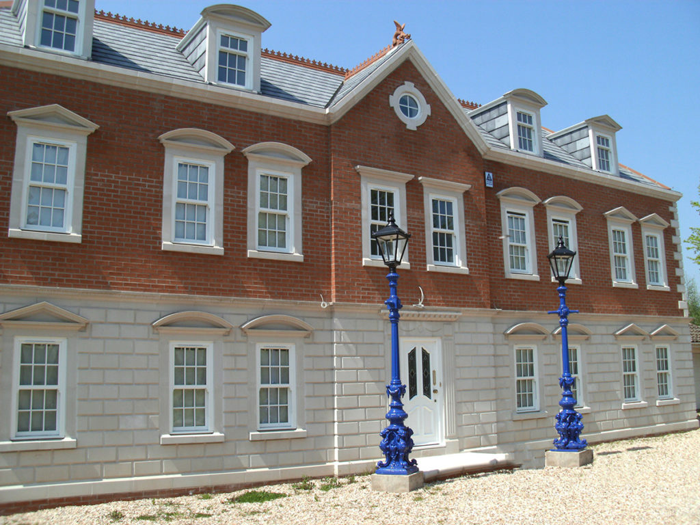Residential Property Extension Using Multiple Cast Stone Architectural Features
Location of Project
Lincolnshire
Project Overview
The original property was greatly extended, with the existing facade removed and then the building’s boundaries extended both outwards and upwards. The use of cast stone was extensive, with walling, balustrade, window surrounds, string courses, treads, copings and band courses all incorporated into the impressive new property. Even the dormer windows have cast stone surrounds which is fairly unusual.
Project Notes
Procter Cast Stone worked under the direction of Architect Keith Baker from Design and Management. This is a great example of how cast stone can be used to convincingly replicate natural stone and at a fraction of the cost.
What did the client say
“The Cast Stone looks magnificent and we are very pleased with the overall result.”

